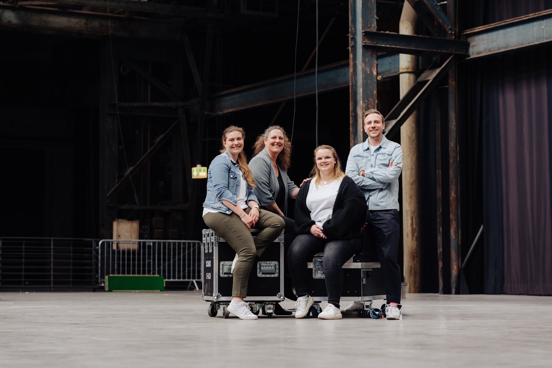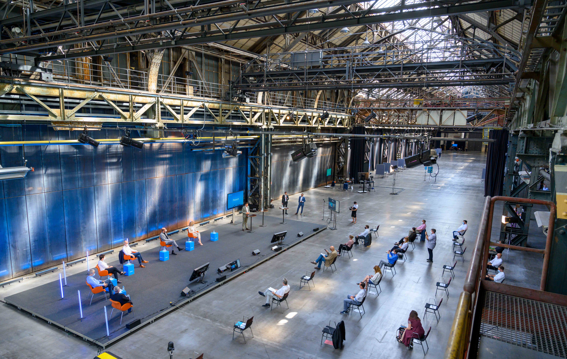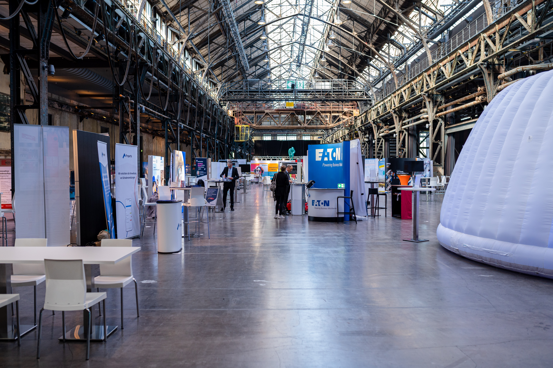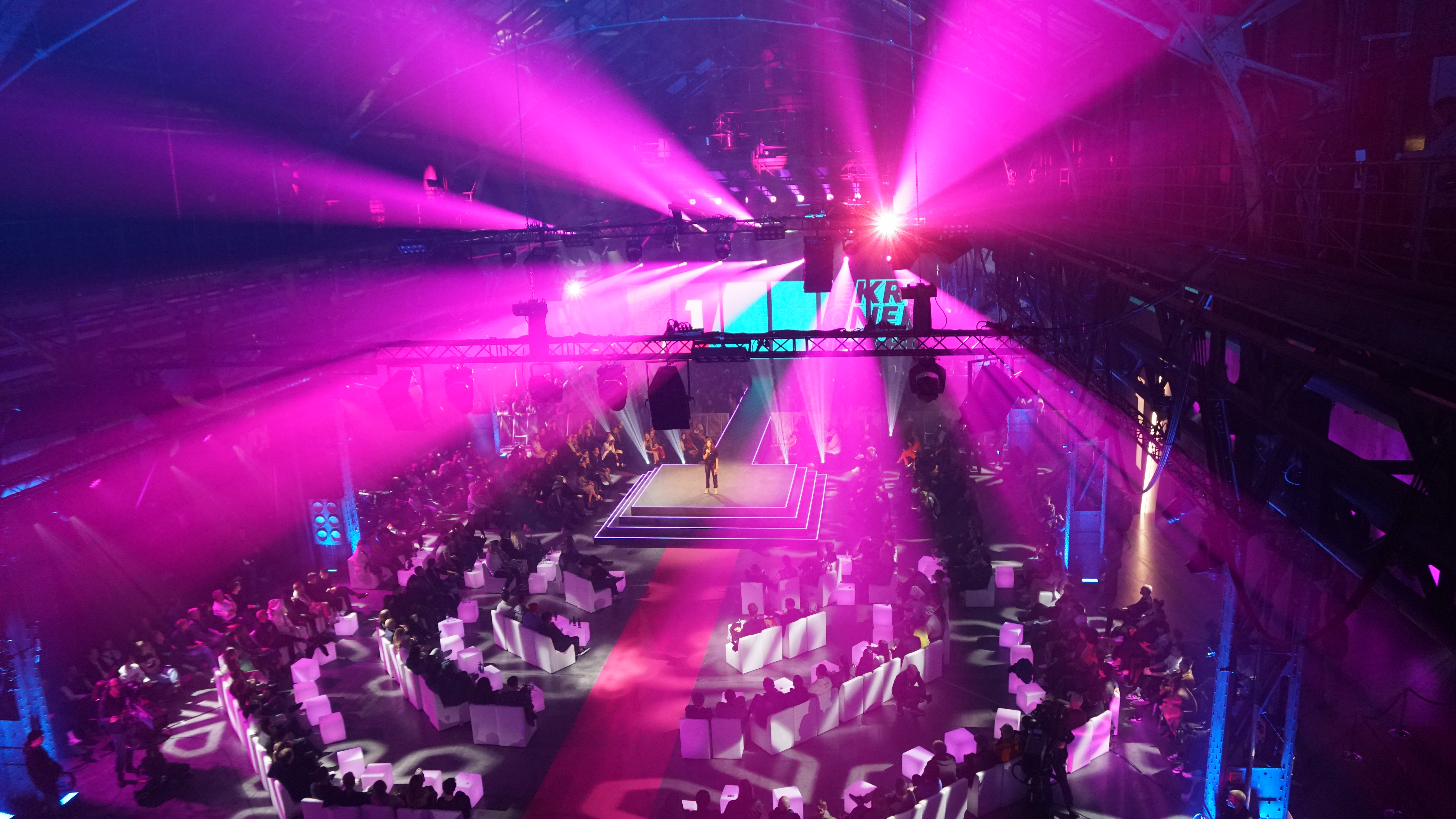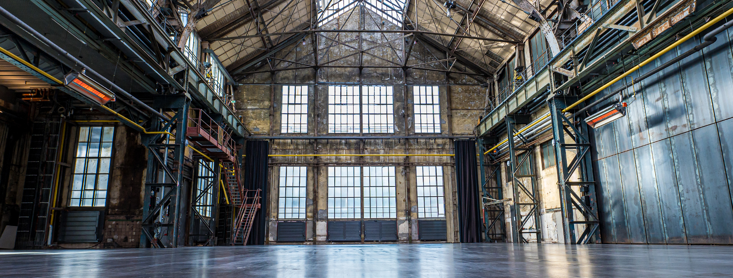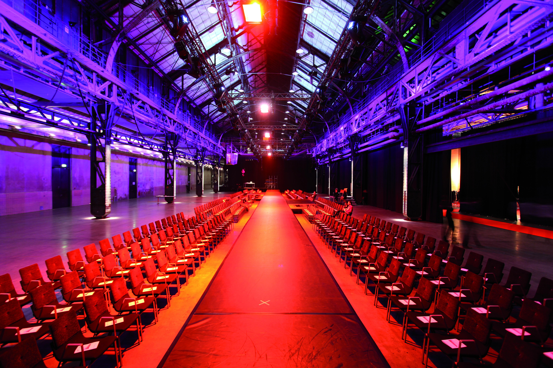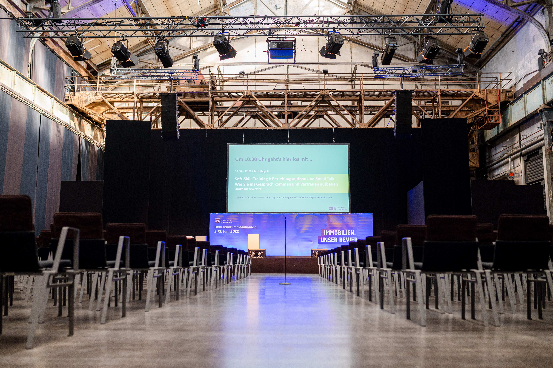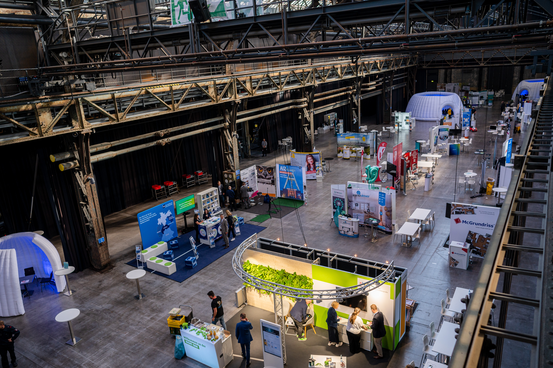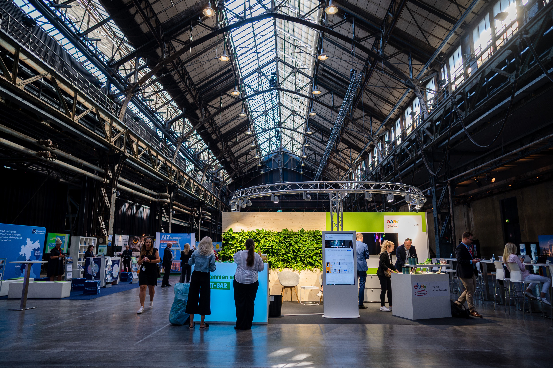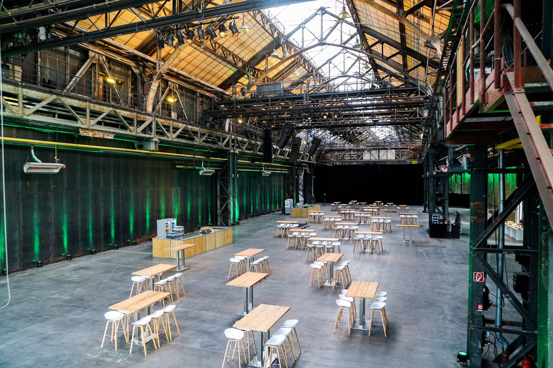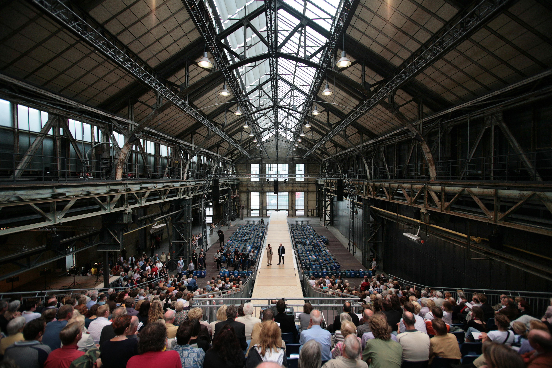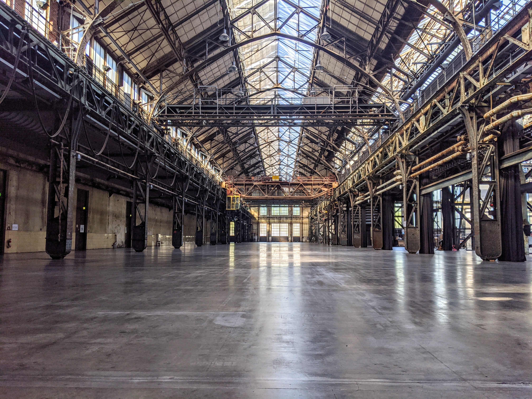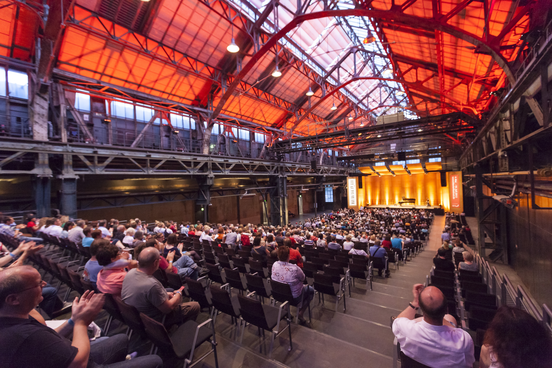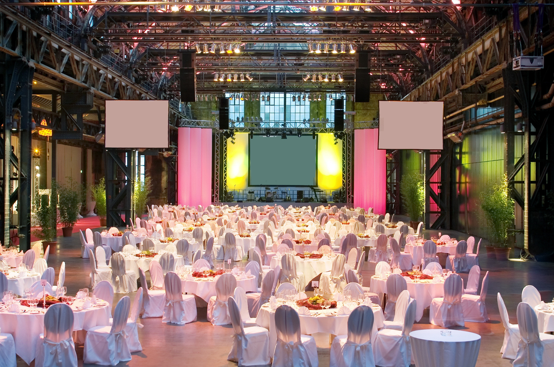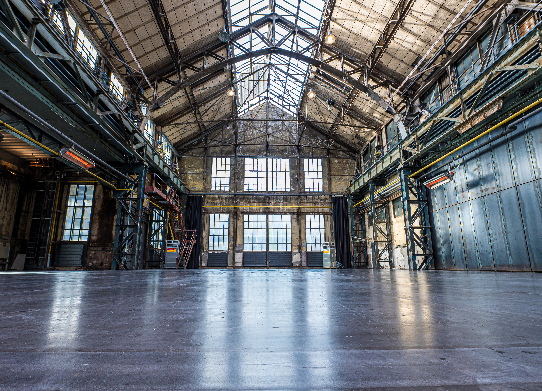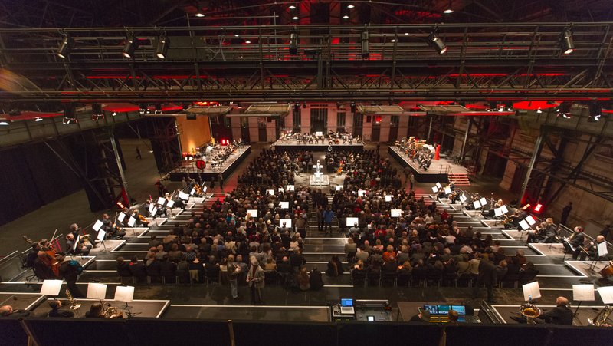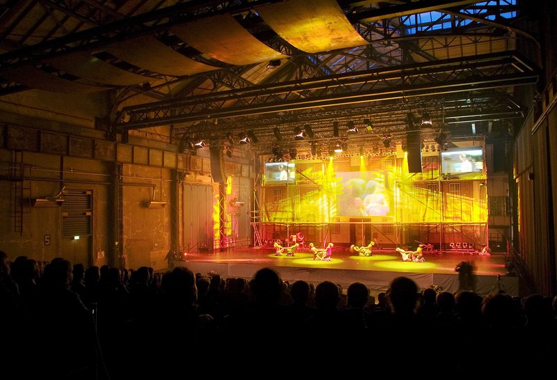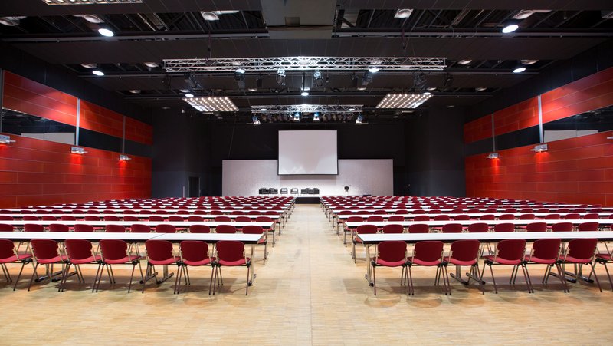From the biggest German radio award to an indoor ice rink. From a historical fair to a skate park. From international productions of high culture to the hybrid congress. From job fair to product presentation. The imposing Hall 1 of the Jahrhunderthalle Bochum is the ONE for (almost) EVERYTHING.
It is longer than a football field, measuring an impressive 130 metres and can be used flexibly on a floor area of 3,336 square metres. All spectator and scene areas can be freely arranged, all seating variations are possible. Travelling fly systems allow the area to be reduced or enlarged entirely according to your wishes or those of your customers. State-of-the-art event technology ensures that sound and stage lighting meet the highest standards. The atmosphere of Hall 1 with its steel girders and large west façade with lattice windows and the charm of the past means that the hall is always worth a visit and makes every event a special experience.
Keyfacts
Area
- Full Area m2
- 3336 m2
- Room Width
- 25.6 m
- Room Height
- 9.4 m
- Room Length
- 130.0 m
Capacities
- Maximum standing room
- 3,700
- Maximum seating room
- 2300
Characteristics
- Provides Daylight
Ask for your individual offer!
Personal contact person
Tailor-made solutions
Transparent communication
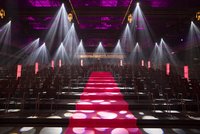
Alternative rooms
